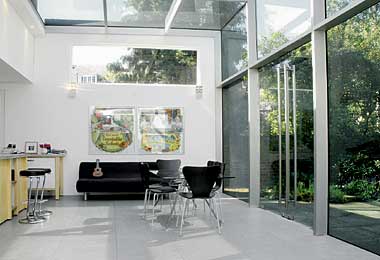Buy Of The Week: Twickenham
An innovative glass extension not only enhanced a Victorian gem, it also provided a vast, naturally illuminated living space

"The place was utterly run down," he explains. "We rewired, re-plumbed, re-plastered, re-roofed, re-fixed the bomb-damaged windows and finally, redecorated. It was a tough job, but the house had beautiful proportions and we felt that it was going to be well worth the effort."
One of a collection of buildings classified as Houses of Merit that make up the St Margaret's estate, created in 1864, the house has access to huge communal grounds - of which each house is a trustee. Three regions make up the estate; the Avenue Grounds, The Lake Grounds and The River Grounds, within which about 75 houses are enclosed within several acres of established London gardens bordering the Thames, uniting the St Margaret's Estate inhabitants in a uniquely urban village environment.
"The grounds are fabulous," says Tom Politowicz. "This was the deciding factor for us in buying the house. The children were young at the time, and for city children, it meant that they would enjoy an enviable freedom here. There's tennis, fireworks, parties and all kinds of social dos; it's a really great place to grow up in."
What makes this house even more special, though, is the work that Politowicz added after he finished the restoration work.
"Originally there were lots of little buildings, outhouses, lean-tos and even an original 'Crapper' toilet, at the side and back of the house. We deided to demolish them all so that we could reveal the original rear elevation. I planned to add a large glass cube onto the back of the house, extending the living area by almost 50 per cent.
"I think that the local planning officers were probably terrified as I approached them, with my Norman Foster associations, and I think originally they were quite horrified by me and my ideas. But I pointed out all the improvements that had already been made to the back of the house by removing the outbuildings.
My trump card, though, was the model of my proposed building. I threw it into the conference room, explained it to them and they bought it." Politowicz relayed his vision of clarity and light, explaining that the original elevation would still be visible through the proposed extension. Within six months, the plans had been approved.
The 9sqm extension has been built from structural glazing, with no visible means of support. Two solid walls support the sides, with huge high windows running horizontally along each, but the back wall, extending the width of the house, and the ceiling, are glazed. Coated with a layer that repels dirt and water, the glass requires attention only once a year.
Inside, the limestone floor incorporates an under-floor heating system which, combined with the excellent thermal properties of the glass, allows for economical heating costs.
"The whole thing was put up within a week by a team of fantastic Germans, who were the best builders in the world in my opinion", says Politowicz. This huge space, naturally lit with open sky above, provides plenty of room for a large family to congregate, with views over the garden and the communal grounds beyond.
Throughout the rest of the house, similar standards have been applied. Politowicz commissioned the kitchen worktops to be made from polished concrete, created by Domus Tiles, and combined them with Ikea cupboards below. "I think that the two work really well together - the smooth and heavy concrete above and the unpretentious, simple, everyday stuff below," says Politowicz.
The original floors have been restored throughout the house, and each room retains its open fire- place, most of which have ornate marble surrounds and stone hearths. Victorian radiators have been replaced and the three bathrooms are contemporary in style, with a winning combination of clean white ceramic and chrome, wooden floors and white walls. Two separate roof terraces are accessible from bedrooms upstairs.
The garden has been created with low-maintenance in mind although, as Politowicz admits, "this has become a bit of a joke - because it goes crazy all the time and seems to require endless upkeep."
Predominately, The Avenue is a house for a family who love the great outdoors. The house is minutes from the Thames, with Richmond Lock footbridge leading straight over the river and on to Richmond, with all its shops, restaurants and bars. The towpath also stretches in other directions towards Kew, Isleworth and Twickenham. Rail connections are also good, with the District Line at Richmond nearby, and direct rail connections to Waterloo from nearby St Margaret's station.
One thing that should be pointed out is that the house lies under the Heathrow flight path, so anyone with an aversion to aircraft noise would be advised to stay away. But it is also true to say that many of the locals genuinely feel that the stunning riverside surroundings and villagey atmosphere more than make up for any disadvantages.
Get the spec
What's for sale: an architect-designed six-bedroomed double-fronted house on the St Margaret's Estate, Twickenham, with a huge, dramatic glass elevation on the back.
Serious kit: underfloor heating, polished concrete kitchen worktops, marble fireplaces, and two roof terraces
USP: access to communal gardens
How big: 3,628 sq ft
Buy it: The Avenue, Twickenham, is for sale through Foxtons (020-8973 2700) for £2.1m
Subscribe to Independent Premium to bookmark this article
Want to bookmark your favourite articles and stories to read or reference later? Start your Independent Premium subscription today.

Join our commenting forum
Join thought-provoking conversations, follow other Independent readers and see their replies