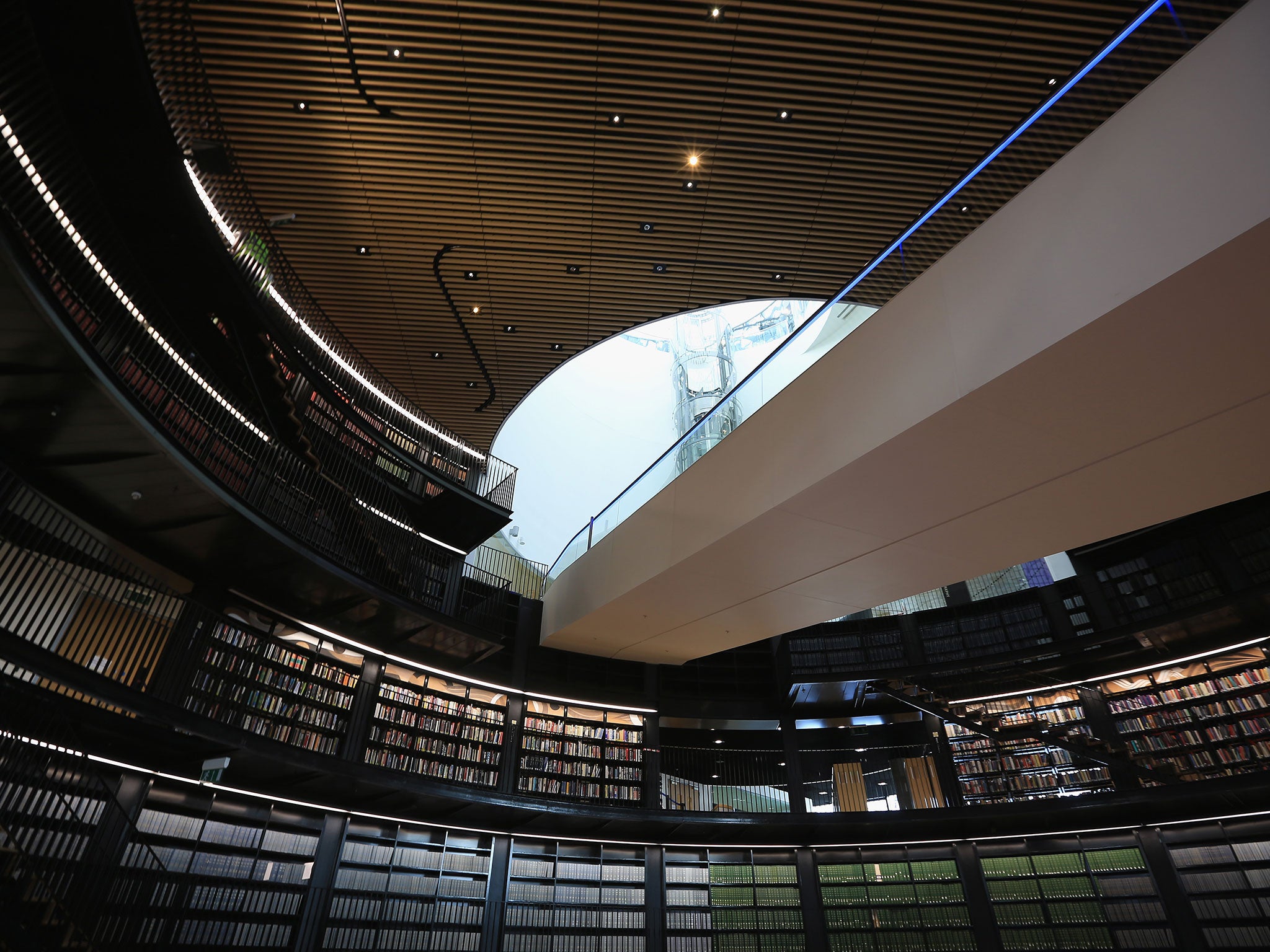Riba Stirling Prize: LSE's Saw Swee Hock Student Centre makes art of even the humblest of buildings
Stirling Prize-nominated Student Centre shows what can be achieved on even a dreadful site

Like few other British building’s in recent times, the new Saw Swee Hock Student Centre at the London School of Economics shows just how vital it is that the design of relatively humble buildings is as ambitious as possible.
The Student Centre is exceptional architecture. But its quality also sets an important target for another kind of design, which I think of as “Excellent Ordinary” architecture. The Student Centre is one of six projects competing for Britain’s most prestigious architecture award, the Riba Stirling Prize, which will be announced this Thursday. It’s a case of three architectural Goliaths versus three Davids.
Here are the Goliaths: Zaha Hadid’s London Aquatics Centre; London Bridge Tower, aka the Shard, by Renzo Piano; and Birmingham Library, by Mecanoo, a legendary Dutch practice.
The beautifully crafted interior of the Aquatics Centre is a magnificent example of refined geometry. Birmingham Library is a virtuoso demonstration of dramatically connected internal spaces. And the Shard? A shimmering spike of prime real estate.
Leaving aside the Saw Swee Hock Student Centre, the Davids are the Manchester School of Art, by Feilden Clegg Bradley Studios, and Liverpool’s Everyman Theatre, designed by Haworth Tompkins. The Art School is an absolutely assured design by a practice that is, arguably, the most widely respected among British architects. And the Everyman is an atmospheric, beautifully crafted reinvention of a venue at the cutting-edge of socially and politically committed theatre in the 1960s and 70s.
If I were picking the Stirling Prize winner, it would be between the Everyman and the Saw Swee Hock Student Centre. Three reasons: they’re in ordinary parts of their cities; they are relatively ordinary in terms of their purposes; and yet their designs completely transcend their potential ordinariness by adding something vividly new and intelligently characterful to their settings.
And of the two, I would be forced to choose the former. The sheer ambition of the Student Centre’s design on such a dreadful site is absolutely remarkable. And when I first visited the building, two weeks after it opened, it was clear that it worked. The buzz, inside and around the Student Centre was palpable.
Sheila O’Donnell and John Tuomey are unusually well-informed, culturally, artistically, and historically. Their scheme for the Student Centre arose from Ms O’Donnell’s first watercolour sketch of the building’s tight, triangular site behind the nondescript haunch of the Peacock Theatre.
The key point is that the design began with a physical, on-the-spot creative process: human eyes and human hands teasing out the visual and spatial possibilities of a dynamic architectural engagement with this fag-end sliver of central London – the kind of urban junkspace where most developers would whack up mediocre buildings designed by jobsworth architects.
The Student Centre is a craft object, whose 173,377 precisely pre-mapped bricks have produced a 3D urban artwork.
Patrick Lynch, one of Britain’s outstanding younger architects, captures the brilliance of the design vividly: “Despite the almost impossible problems of the site... a kind of urban theatre has been created. The scale of the alley in front of the building winds up and through Student Centre’s brick tower, creating an utterly urban experience.
“The magic of the project is that the narrow streets around the building perfectly frame the entrance and seem to be part of its force-field and spatial tractor beam.”
Ms O’Donnell and Mr Tuomey are already enjoying an annus mirabilis, having being awarded the 2014 Royal Institute of British Architects Gold Medal, and they are almost certainly the smallest practice to have won a gong that customarily goes to architectural gods such as Edwin Lutyens, Le Corbusier, Mies van der Rohe, Norman Foster and Rem Koolhaas.
The 2014 Gold Medal recognises the stream of superb buildings produced by Ms O’Donnell and Mr Tuomey over the years. But it’s also an encouragement for Excellent Ordinary architecture, such as the brilliant, low-cost housing schemes by Peter Barber; the Akerman Health Centre in Lambeth, designed by Simon Henley; Sandal Magna School, by Sarah Wigglesworth; and at the smallest scale, ultra-humane buildings like the new Maggies Cancer Care centre at Oxford, designed by Wilkinson Eyre.
Join our commenting forum
Join thought-provoking conversations, follow other Independent readers and see their replies
Comments