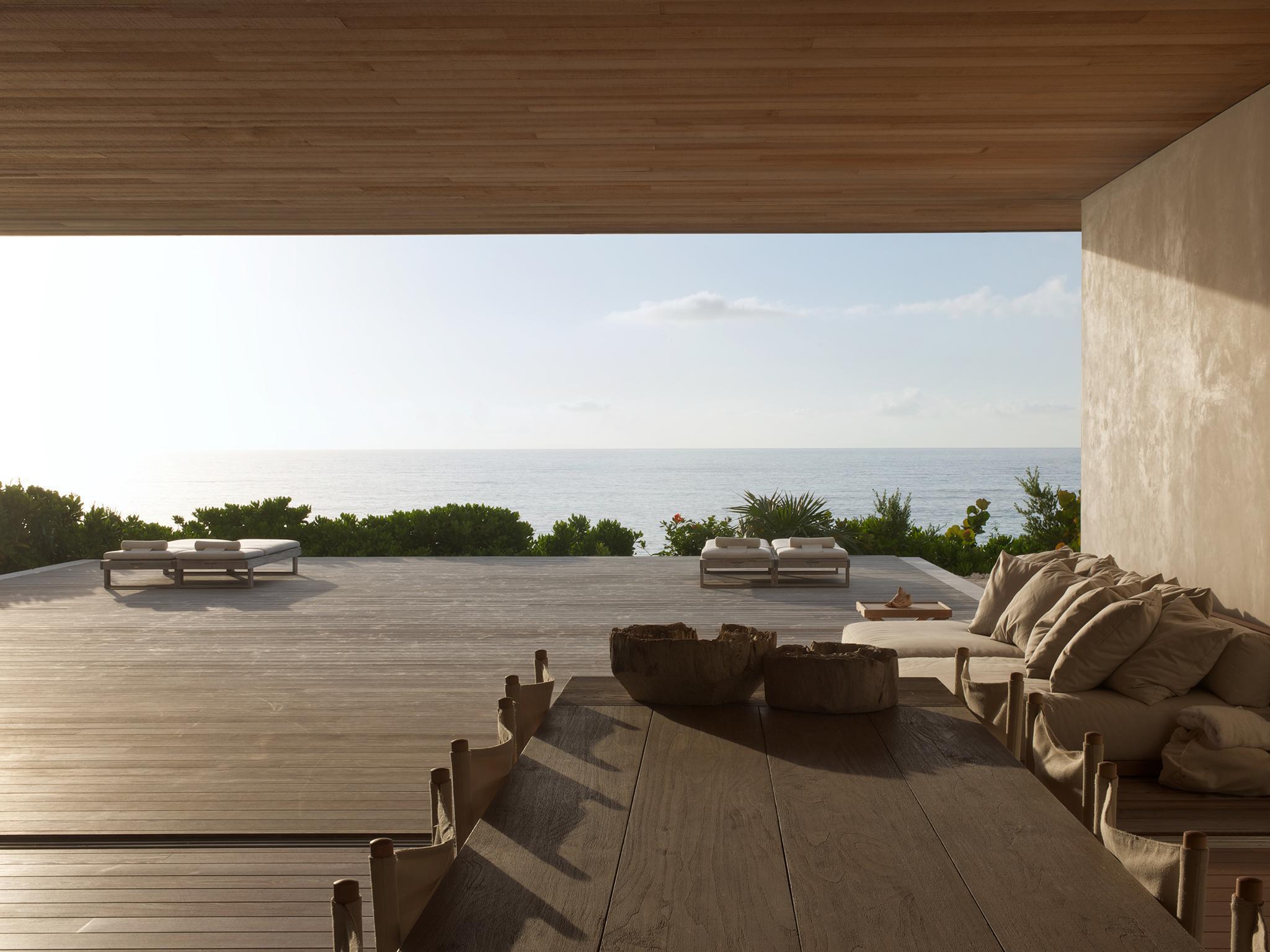Inspiring home of the week: Bahamas getaway built on a sand dune
Design firm Oppenheim Architecture’s project aims to capture the ‘spirit of place’ and connect occupants with nature

Chas Oppenheim of Oppenheim Architecture has self-built a house which rests on a sand dune on Harbour Island, Bahamas.
The home, created as a retreat for Oppenheim and his wife, is designed to interfere with nature as little as possible, seamlessly blending in to both the dune and the island’s tropical forests. Its location atop the dune provides impressive views of the north Atlantic.
House on a Dune is two storeys and consists of a completely open central space that allows connectivity through the home. Within this pavilion the living and dining areas open onto verandahs which are well protected from the elements by deep overhangs in the gabled roof.
We spoke to Oppenheim Architecture about the challenges of creating a home in such a remote location.
Q: How big is your practice and when was it founded?
“Oppenheim was founded in 1999 by Chad Oppenheim in Miami. There are now additional offices in New York and Basel and the practice has built work in 25 countries. Forty staff work worldwide.”
House on a Dune, Harbour Island
Show all 8Q: What is the firm known for?
“Oppenheim’s spaces evoke the senses, catering to both pleasure and performance. Inspiration is drawn from vernacular styles and local resources. The green aspects of Oppenheim’s architecture are celebrated, and holistic to the building expression – establishing an equilibrium of design, sustainability, and economic viability that emphasises constructibility over architectural bravado.”
Q: How would you sum up the project in five words?
“Retreat paying respect to nature.”
Q: What was the brief for this project?
“To create a relaxed yet luxurious getaway, perched in waters of the Atlantic edge of the Great Bahama bank, that links with its surroundings.
“Located 500 feet from one of the island’s main roads, you meander along a sandy driveway overflowing with vegetation, and come upon the simple pavilion. The central space of the house is essentially an open breezeway around which the rest of the living spaces are simply arranged. To one side are two guest suites with private bathrooms; while to the other are the kitchen area and the master suite. Materials have been selected for their distinctive sincerity, environmental sensitivity and a resonance with the vernacular.”
Q: What problems did you hope to solve as you designed this home?
“In the most essential and elemental means, we wanted to create a way to connect nature and reduce everything down to the most basic elements.”
Q: What makes this space unique?
“Everyone that comes in, regardless of whether they’re interested in architecture or not, is blown away. It’s a simple space that employs drama and silent monumentality, while still being quite simple in nature. It really showcases “form follows feeling’.”
Q: What was your inspiration for the project?
“We wanted to distil down the vernacular architecture to its essence. We were also inspired by James Turrel sky framing, a recurring motif in the project.”
Q: What was the toughest issue you encountered when the house was being designed and built?
“Definitely constructing on a remote island in the middle of the Atlantic – it’s very difficult to get labour or materials on site. I had the expectation that building something elemental would be much easier. It was much more difficult than planned.”
Q: What sort of experience do you hope people using this space have?
“We wanted to give this incredible feeling of atmospheric tuning; of the pleasure of connecting with nature.
“In this building, we were inspired by the historical primitive building techniques of the area. While the architecture is not overly complex, it’s been designed in a way to allow for the most pleasure you can experience by being in a space. The building really showcases the philosophy of the studio, which is to show the spirit of a place.”
Subscribe to Independent Premium to bookmark this article
Want to bookmark your favourite articles and stories to read or reference later? Start your Independent Premium subscription today.

Join our commenting forum
Join thought-provoking conversations, follow other Independent readers and see their replies