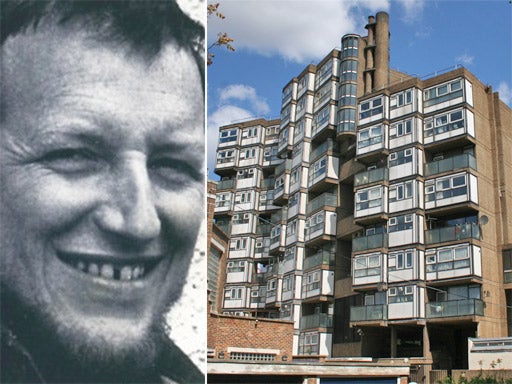George Finch: Architect whose designs were inspired by his desire to transform lives

To understand the special contribution of the architect George Finch we should remember life just after the Second World War in London. His profession was dominated by public-school educated, upper-middle class men. While 40 per cent of architects worked in the public sector, they were those who tended to be time-servers, without much aspiration, looking for a secure billet. Finch, a committed socialist, saw architecture as a branch of the liberal arts, with the power to transform the lives of the war-battered Londoners.
Finch's socialism and modernism were forged in his working-class upbringing and the crucible of the Architectural Association. Determined from an early age to become an architect, after a short spell in an architect's office he won the single available County Scholarship to the Architectural Association School. He graduated in 1955 from a year that included Neave Brown, Patrick Hodgkinson, Ken Frampton and Roy Stout.
Like so many young, left-wing architects of his generation he joined the London County Council, where he met the senior housing architect, Kenneth Campbell, a kindred spirit. Campbell encouraged Finch to innovate at a time when standard plan types and bland tower blocks were the norm.
When the London boroughs were granted responsibility for housing in 1964, Ted Hollamby, who was appointed chief architect to Lambeth, invited Finch to join the new architect's department. The period produced some of his most mature work when he teamed up with Ted Happold, then of Ove Arup.
The absence of large vacant sites led Lambeth to adopt a policy of surgical interventions. Slim point blocks were inserted on tight sites but always with communal provision at the base. These were the days of government insistence on industrialised building; Finch's designs for the heavily articulated Wates towers remain exemplars when many of the much-derided tower blocks of the period have since been demolished.
Finch described the craggy blocks as "dancing around"; his designs resisted the purely financially driven agenda of the period to create site-specific designs that were filled with light and air and a sense of place. In a recent tour with Docomomo (Documentation and Conservation – Modern Movement), residents expressed to Finch their deep attachments to their homes. The plans reveal clever stacking of maisonettes, allowing saved communal circulation to be included in the generously sized dwellings.
This playful articulation reached its apotheosis in Lambeth Towers. Once again the ingenious section of stacked maisonettes gives each dwelling dual aspect and its own balcony. With a softer aesthetic than the Wates blocks, the building remains lovely and much loved by its occupants today.
Finch's last design for Lambeth was the Brixton Recreation Centre. Its stepped internal atrium connects all of the sporting facilities, achieving a sense of openness and variety, as envisioned by Finch. This much-valued facility was untouched in the riots of 1981 and through recent popular local campaigning plans for its demolition were seen off.
Leaving local government, Finch turned to another of his passions, the theatre. In practice with the architect Roderick Ham he designed Derby Playhouse and carried out work on the Theatre Royal York and Theatre Royal Lincoln. He was a more than competent actor and musician and performed with the Chesil Theatre in Winchester, designing and often painting their sets.
Later, joining my Architects Workshop he was reunited with Ted Hollamby, who by then had been appointed chief architect to the London Docklands Development Corporation. Hollamby commissioned Architects Workshop to produce a development plan for Canary Wharf. Their adopted plan followed a "remarkable" brief that allowed no buildings above five storeys. It was, however, short-lived and abandoned when the LDDC accepted an America consortium's offer "they couldn't refuse", leading to the mega-city of today.
Finch then became a design consultant to the prestigious Hampshire County Architects Department, led by Sir Colin Stansfield-Smith. He designed a number of schemes for Hampshire including the rebuilding of Park Community secondary school. Still active well into his 70s, Finch at last realised his dream of working in a professional partnership with his life partner Kate Macintosh. Finch Macintosh designed the Weston Adventure Playground, Southampton, a charity lottery project. He delighted in contributing to the community through this popular Centre, which won a Riba Award.
His work was recently reassessed in Tom Cordell's documentary Utopia London. The appreciation of his work by colleagues, critics, and most of all the occupants of his buildings, did a lot to relieve the pain he felt at seeing the commodification of the housing he had designed to dignify the lives of everyone. Following a recent Docomomo tour of his Wates blocks, he wrote, "Those I met were all enthusiastic about their homes – eager to show me around and thanking me for what I had done."
Bob Giles
George Finch, architect: born London 10 October 1930; married Brenda (three daughters, two sons), partner to Kate Macintosh (one son); died 13 February 2013.
Join our commenting forum
Join thought-provoking conversations, follow other Independent readers and see their replies
Comments
Bookmark popover
Removed from bookmarks