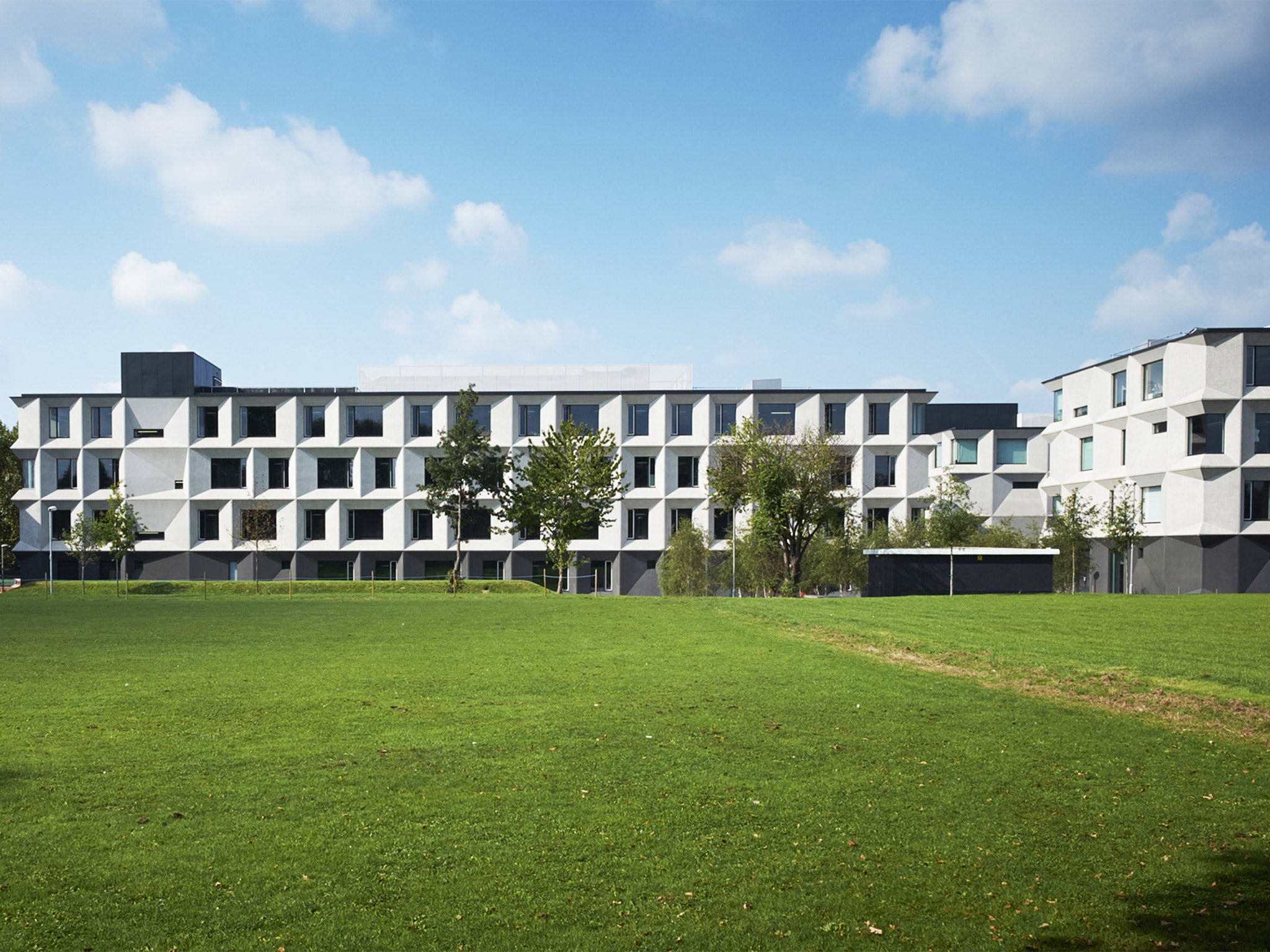Riba Stirling Prize 2015 shortlist revealed: Entries for British architecture's 'Oscar' are bling-free
There is no reason why ordinary buildings can't be well designed, says Jay Merrick

Three cheers for excellent ordinary architecture. Five of the six buildings shortlisted for British architecture's annual Oscar, the 2015 Riba Stirling Prize, haven't got a trace of designer bling about them. There is a faint odour of political correctness about the selected projects, but the key thing is that most of them serve ordinary people, and ordinary daily life.
Britain's best buildings in 2015 are Burntwood School in Wandsworth, designed by Allford Hall Monaghan Morris; the Peabody affordable housing block at Darbishire Place in east London, by Niall McLaughlin; the Maggie's cancer care centre in Lanarkshire, by Reiach and Hall; the NEO Bankside luxury apartments in Southwark, Rogers Stirk Harbour; the library and teaching building at the University of Greenwich, by Heneghan Peng; and the Whitworth Art Gallery in Manchester, by MUMA.
The Royal Institute of British Architects' judges have obviously taken the greatest care to tick a wide range of democratic boxes, and its president, Stephen Hodder, says: "The shortlisted projects are each surprising new additions to urban locations – hemmed into a hospital car park, in-filling an east London square, completing a school campus. But their stand-out common quality is their exceptionally executed crafted detail."
Only one project on the shortlist, NEO Bankside, had a big price tag, £140m. The rest were low-cost, or very low-cost, buildings. The message sent by this shortlist is a good one: that there is no reason why ordinary building types can't be well designed and well built.
Riba Stirling Prize 2015 shortlist
Show all 6That kind of architectural quality is often mistakenly associated with so-called "landmark" or "iconic" buildings. Most of them are luridly banal architectural tumours implanted in the fabrics of our towns and cities to create commercial or cultural hot spots to keep most of us in shopping and entertainment modes – rather than fretting about, say, the possible need to live in one of the 4 by 5 metre micro-housing units coming on to the market in London, where housing classed as affordable can cost as much as 80 percent of the open market value.
The Stirling Prize shortlist may not be controversial, but several architectural practices will certainly feel that they have missed out because the list is so dutiful. If the shortlist had been aimed at highly refined architecture, the WWF headquarters in Woking, designed by Hopkins Architects, would have been selected. So might Duggan Morris's small, rivetingly angular school swimming pool building in Beaconsfield.
And if there was ever an example of being almost too good in a specific field, it's Haworth Tompkins, whose improvements to the National Theatre are exemplary. Alas, they won the Stirling Prize last year with their superb Everyman Theatre in Liverpool. They're obviously not allowed to get anywhere near the chocolates two years in a row.
Among the education projects that might have made the cut in other years are Feilden Clegg Bradley's Students Union at Manchester Metropolitan University, and John McAslan + Partners' typically taught engineering building at Lancaster University. Among the housing projects, Sutherland Hussey's West Burn Lane scheme in St Andrews is exceptional skilled in the way it inveigles modern architectural form into a conservation area in a famously conservative town.
And if there's a practice that has every right to feel hard done by, it's Lifschutz Davidson Sandilands, whose two London buildings on the Stirling longlist – the transformed Foyles book store, and the remodelled Bonhams auction house – are outstanding in their architectural clarity, internal atmospheres, and finessed details.
And so, who will win the Stirling Prize on October 15? The bookies favour the Maggie's Centre. But it's a tough call. If the judges max out on political correctness, it could be the Peabody Housing, or the University of Greenwich Library. If they veer towards something a shade more cultural, Manchester's Whitworth Gallery could triumph, despite having a couple of distinctly peculiar architectural features.
Whitworth Gallery, Manchester
Peabody affordable housing, Darbishire Place, London
NEO Bankside, Southwark
Library and teaching building, University of Greenwich
Maggie's cancer care centre, Lanarkshire
Burntwood School, Wandsworth, London (pictured top)
This project, by AHMM, was discussed at some length by the jury for the Architects Journal's Best Building in 2015. It didn't win, but there was no doubting the architectural ambition of the scheme.
Timothy Soar
Subscribe to Independent Premium to bookmark this article
Want to bookmark your favourite articles and stories to read or reference later? Start your Independent Premium subscription today.

Join our commenting forum
Join thought-provoking conversations, follow other Independent readers and see their replies