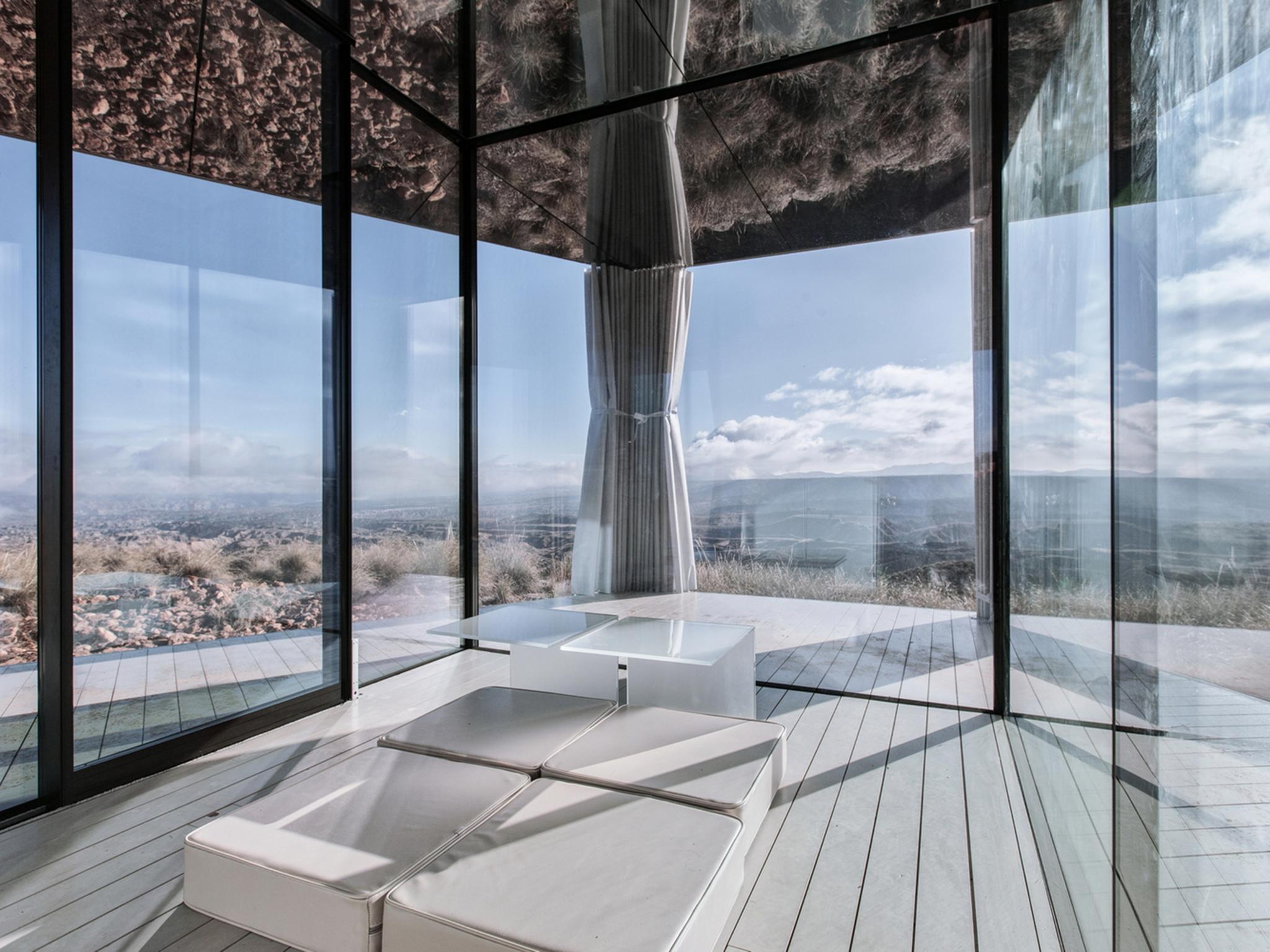Inspiring home of the week: kaleidoscopic house in the Spanish desert
The minimalistic glass house reflects provides 360 degree views of the stunning Andalusian landscape – by removing the need for walls

Looking over the dramatic Tabernas desert, this glass home is designed to give boundless views of the dramatic landscape – by eliminating the need for walls.
The Glass Pavilion designed by Ljubljana-based studio OFIS arhitekti, features a single room surrounding a small perspex-separator encased toilet – working in partnership with Guardian Glass to create glass “walls” that not only provide a window, but are structurally and thermally efficient and can work to separate rooms within the home using shading.
Designing the house to stand in the middle of the desert produced its own issues: to meet fluctuating temperatures within the desert the designers created a external platform to protect guests from both the sun and the powerful winds.
The flat roof that reflects the desert floor back into the building – creating an immersive effect – is angularly shaped, pointed in the direction of the mountains to ensure sunlight only reaches the interior of the home when at cooler points of the day.
The pavilion will remain as a holiday home for now, with guests being able to rent it for a week at a time on tourist sharing platforms like Airbnb.
We talked to OFIS arhitekti about the difficulties – and rewards – of creating a project in such a remote location.
Please tell us a little about your practice.
OFIS arhitekti is an architectural practice established in 1996 by Rok Oman and Špela Videčnik, both graduates from the Ljubljana School of Architecture and London’s Architectural Association. Our team is based in Ljubljana, Moscow and Paris. We work on different scales, from large scale sport projects to residential blocks, hotels and small houses. Our academical research involves teaching at Harvard Graduate School of Design and researching habitations in extreme conditions.
What is your practice known for?
We could mention Bate Stadium in Belarus and Basket student housing in Paris as examples of large scale build projects that won some awards and were published widely. In terms of historical intervention, the City Museum in Ljubljana and on a smaller scale we are known for Shelter research – experimenting with local climate challenges and placing small habitable units to trace the response of different spaces, shapes, structures and materials.
How would you sum up the project in five words?
Comfortable retreat in the desert.
What was the brief for this project?
To build a glass house in the desert as a retreat for a couple or single person. To prove it is possible to create a comfortable living interior surrounded only by glass in such an extreme climate. The challenge was to test glass as structural support (there is no metal structure nor columns in the building) as well as using transparent glass – but to not overheat the interior. Instead of focusing only on glass as a window element the concept explored its advanced potentials, e.g. its qualities as something that could be transparent but shaded, and its potential to be a thin but thermally efficient envelope that is also the sole structural support.
What did you hope to solve as you designed this home?
This project is a response to the local, desert climate conditions. It is about both passive design and renewable energy generation. The building’s footprint contains every element that makes life possible from energy production to waste water treatment. We incorporated all these elements into the object to provide a small but comfortable interior with bathroom, kitchen, sleeping and living area and bath, with a large shaded and lifted terrace for the beautiful views. The object is friendly to the environment also by minimum ground attachment – when they will remove it nature will stay intact.
What makes this space unique?
It is a comfortable interior surrounded by a stunning, uninterrupted 360° view.
What was your inspiration for this project?
Glass. To test its limits and possibilities.
What was the toughest issue you encountered when this building was being designed and built?
The structure. The unit uses the vertical glazing panels of the envelope as structural walls, resisting the desert’s high-speed winds and supporting the timber stressed skin roof and deck.
Also, to leave glass transparent but not overheat the interior. The thermally efficient glass envelope is constructed of triple glazing walls that, due to our use of almost invisible coatings, protects the interior from the sun.
What do you wish you could change in hindsight?
We would like to explore more – for example test how a glass house would work in the opposite environment of extreme cold, for example Siberia or Alaska.
What sort of experience do you hope people using this space have?
To pause and connect with nature.
Join our commenting forum
Join thought-provoking conversations, follow other Independent readers and see their replies
Comments
Bookmark popover
Removed from bookmarks