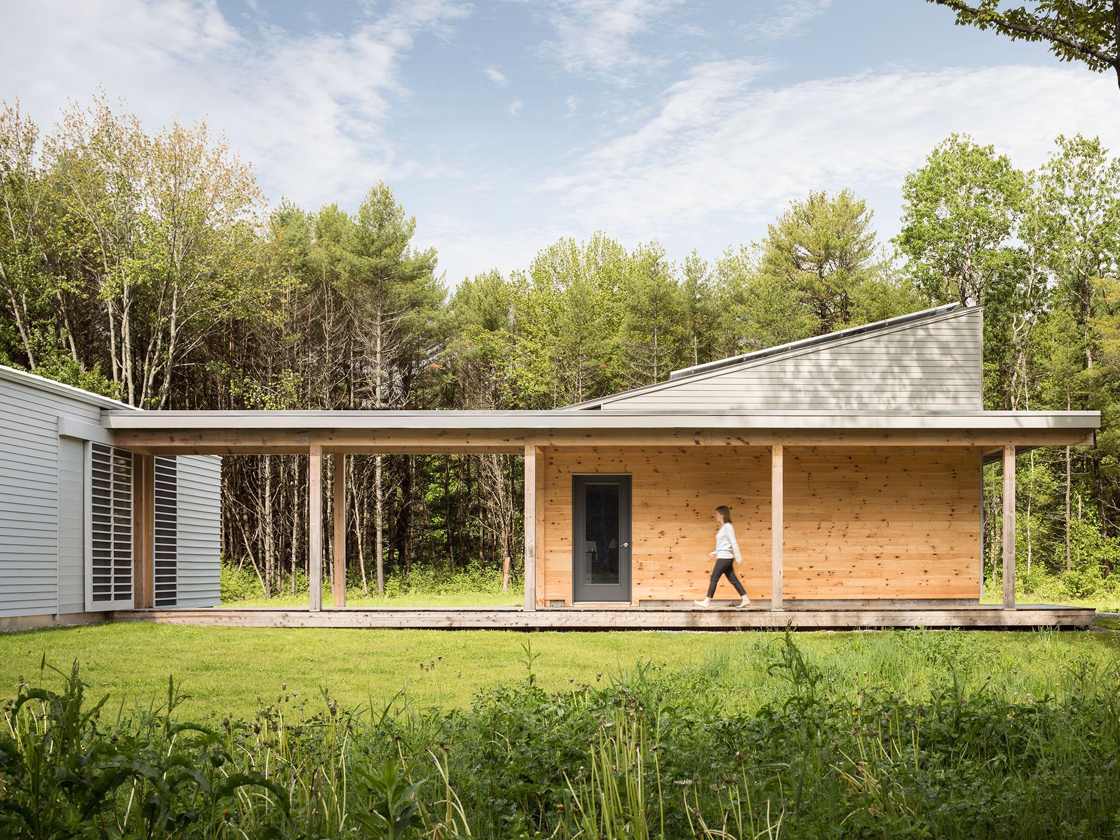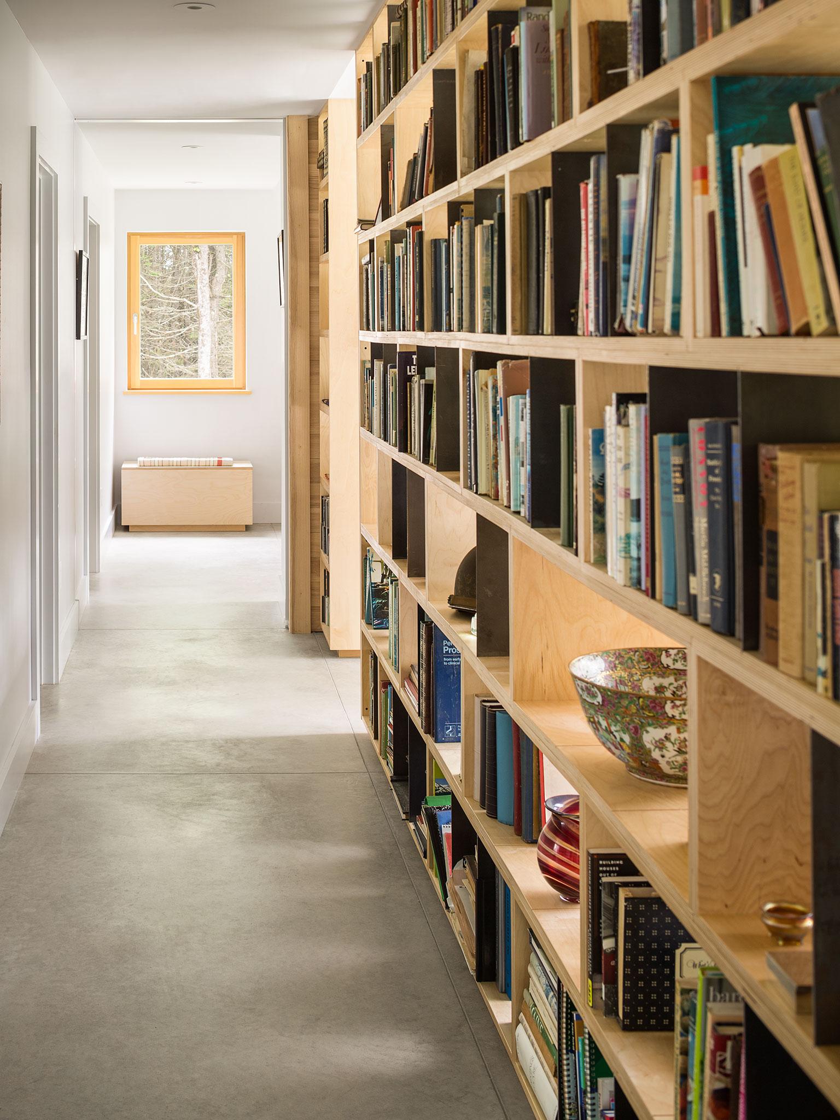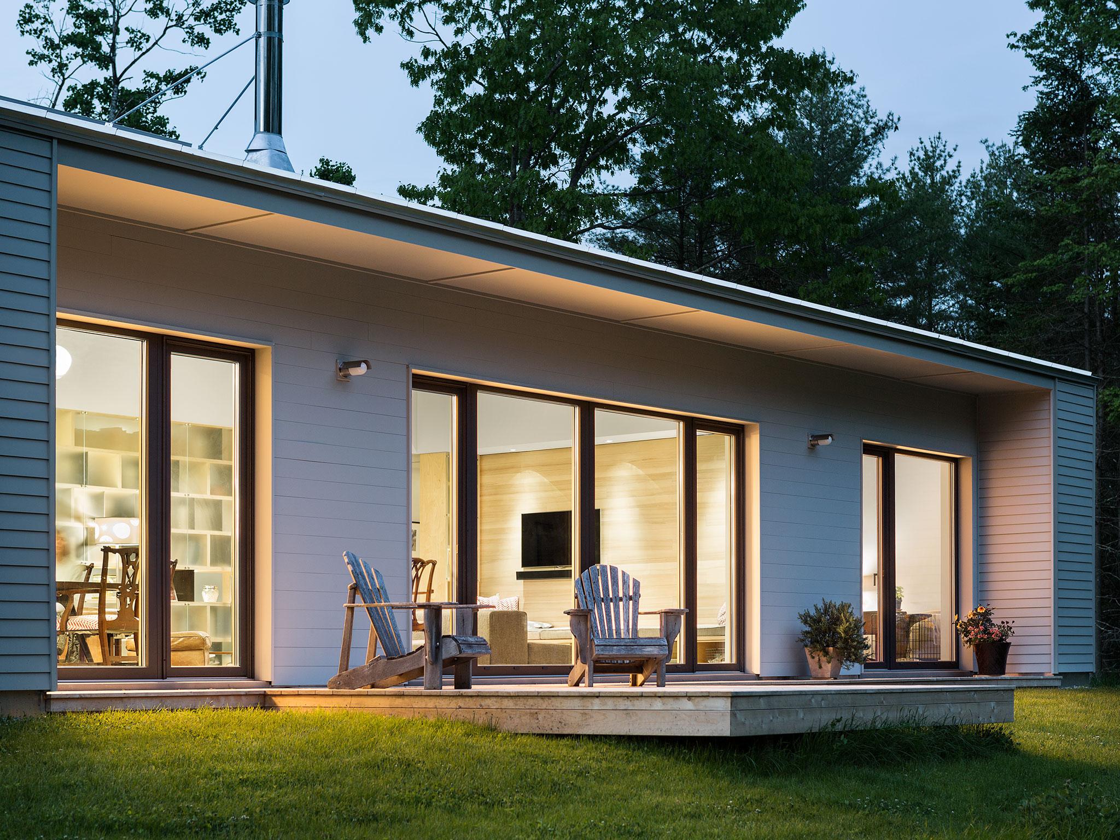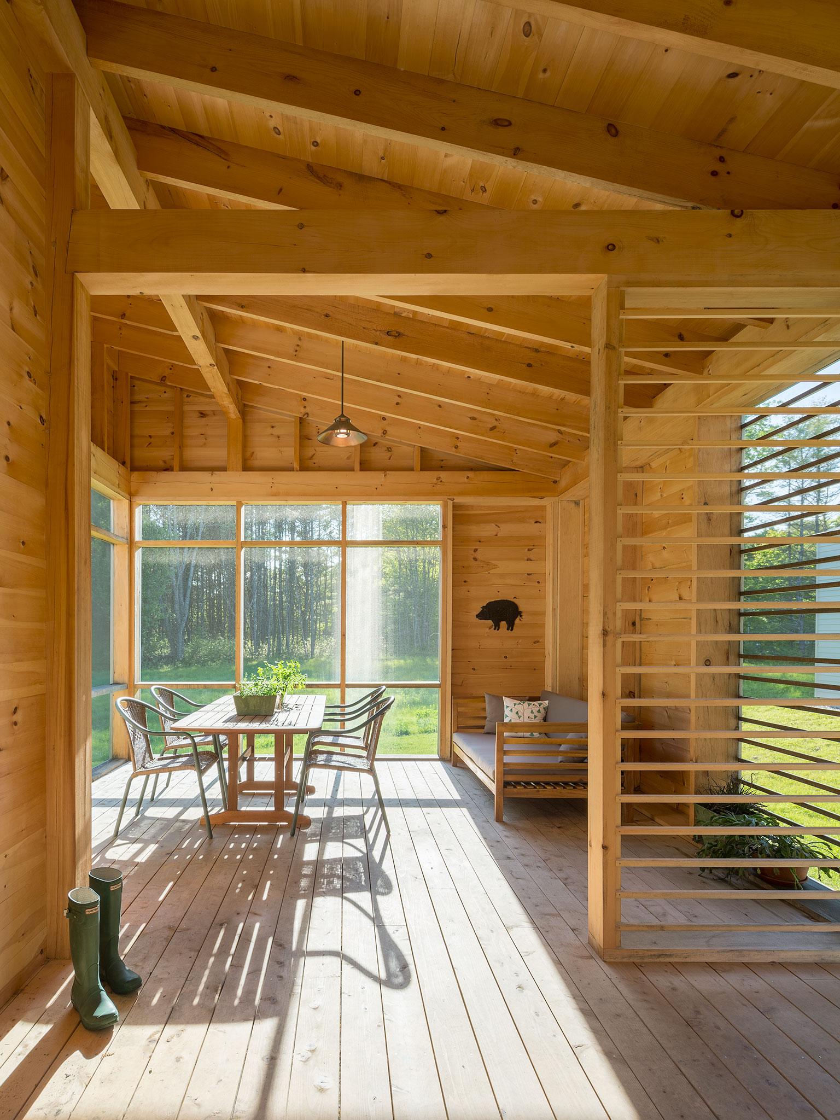Pine for an eco-friendly forest clearing? Try Maine
The Cousins River Residence in the East Coast state overlooks a waterway and is more Passivhaus than massive house

A custom-built home in a forest clearing facing out onto an estuary is the stuff of office daydreams. And for one family in the state of Maine on the east coast of America, that dream is a reality.
The three-bedroom, one-storey Cousins River Residence – named after a nearby waterway – offers views out into the flora and fauna in the town of Freeport.
Separated into the main home, a porch and a garage, the 1,600 sq ft property is made using a combination of locally milled pine boards and fibre cement. Designed by the architecture firm Go Logic, the team used the Passivhaus (or Passive House) standard. This means that it is highly energy efficient, and uses minimal electricity to maintain an ideal temperature.
Gunther Kragler, project architect at Go Logic, talks details below.
How big is your practice and how has it grown since you started?
Gunther Kragler: Go Logic is a 30-person architecture and construction firm located in Belfast, Maine, specialising in design and construction of highly crafted, sustainable buildings. Our mission is to improve the quality of the built environment while significantly reducing building energy consumption and carbon emissions. We take an integrated approach to design that considers program, climate, building form, and materiality in the development of beautifully resolved spaces and architectural solutions. We bring a high level of conceptual expertise and thoughtful attention to detail to our design and construction projects that, when combined with our energy engineering experience, bring enduring, sustainable solutions to reality.
What is your practice known for?
Technically we set the performance level for all of our projects to the internationally recognised Passive House standard. The approach is based on creating a highly insulated and airtight building shell that makes use of passive solar energy to lower space heating demands, allowing the cost and complexity of the mechanical systems to be minimised. Passive House will result in up to a 90 per cent improvement on a building’s space heating loads from typical code-complaint construction.
Financial savings resulting from minimising a building’s heating system can be reinvested in building shell improvements, including super-insulated walls, foundation, roof and triple-glazed windows and doors. Such improvements along with heat recovery ventilation results in a building with an extremely small energy demand for space heating. Passive House delivers significant energy (and cost) savings, improved building durability, as well as improved indoor air quality and comfort. Go Logic currently has six Passive House-certified projects, including the first certified student residence hall and first certified laboratory in North America – it’s also achieved LEED (Leadership in Energy and Environmental Design) platinum certification.

How would you sum with the project in five words?
Integration of building performance and aesthetics.
What was the brief for this project?
Sited on a bluff overlooking the Cousins River, in southern Maine, this three-bedroom private residence is a customised version of GO Logic’s predesigned 1,700 sq ft high-performance house. In its form, detailing, and execution, the building expresses themes that are central to Go Logic’s approach to design and construction: a modern reinterpretation of regional vernacular themes, a comprehensive site response, and a deep integration of building performance and aesthetics.
The main house comprises a simple bar, oriented to take advantage of pine forest views, natural daylighting, and solar gain. Common spaces and the master bedroom rise to a sloping shed roof and open to the south via a glazed wall that is deeply recessed to provide shading from high-angle summer sunlight. The entry, secondary bedrooms, and bathrooms line the north side of the building under a lower, opposing shed roof.

Custom casework in ash and Baltic birch – including a built-in day bed in the living room and clothing cabinetry in the bedrooms – provides efficient storage and spatial separation in the open plan. A bookcase backed with etched glass panels divides the bedroom hall from the living room space, admitting south light deep into the house. Along with the open interior, the exposed concrete floor is a critical component of the home’s energy performance, helping to maintain stable interior temperatures throughout the year.
Modifications to the predesigned plan include a timber-framed screened porch at the house’s principal entry, a separate garage that echoes the main house’s shed profile, and a flat-roofed walkway that connects the two structures. The garage, decks, and interior spaces share a common floor elevation that hugs the surrounding grade, providing barrier-free access and fostering an intimate connection between the house and its site.
What did you hope to solve as you designed this home?
The approach for the Cousins River Residence was to create a highly insulated building shell that makes use of passive solar gain to lower space heating demands, allowing the cost and complexity of the mechanical systems to be minimised. The metric used to determine the target level of energy performance for the building was the German Passive House standard, which represents a 90 per cent improvement on the building’s space heating loads from code-complaint construction.
What makes this space unique?
The overall composition of the building forms on the site. The screen porch is adaptable as an extension of the living space in the warmer months. The screen door is closed off at the walkway and the entry door to the house is left open so the interior space flows to the exterior seamlessly. There is also a custom design bookcase and day bed integrate aesthetics, function, lighting and definition space. Go Logic designed and selected the furnishing for the home. Another unique aspect is are the large expanses of glass and the high cathedral ceiling which create a generous sense of space for a smaller footprint.
What was your inspiration for this project?
The house sits in a clearing in the the forest, like a group of stones in a field.

What was the toughest issue you encountered when this building was being designed and built?
To design one main space that supports several functions and balances the needs of day-to-day living, cooking, dining, circulation, storage, seating, TV, views to exterior, and so on. But also allows the flexibility to adapt the space as needed to host gatherings, book club meetings, and so forth.
What do you wish you could change in hindsight?
The main space is a comfortable size but we would consider adding an additional 12 to 18 inches in width.
What sort of experience do you hope people using this space have?
We hope they enjoy a comfortable, serene and simple space, with a strong connection to the outdoors.
Join our commenting forum
Join thought-provoking conversations, follow other Independent readers and see their replies
Comments
Bookmark popover
Removed from bookmarks