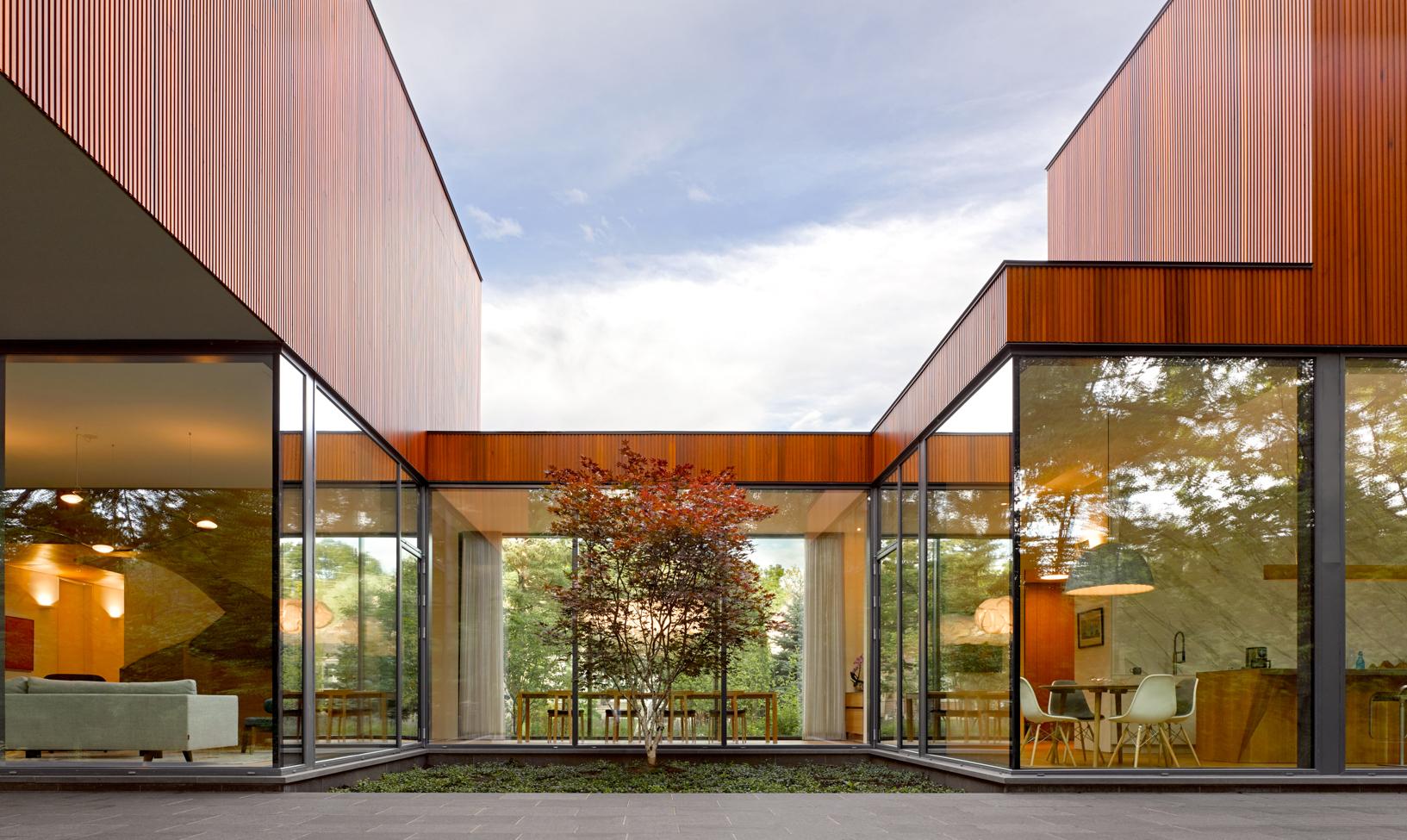Inspiring home of the week: slick intergenerational home in Ontario
A couple in Canada commissioned an ultra-modern home that could house elderly parents. Architect Betsy Williamson tells Megan Townsend it meets 2030 Challenge sustainability targets too

Purpose-built for the needs of differing generations, this house in Ontario is in an attempt to reimagine the family home. Toronto-based Williamson Williamson designed the structure for its clients: a couple who want to live with their elderly parents.
The place comprises two distinct residences, two linear structures – bars containing the full program of a home. These sit perpendicular to each other, creating a landscaped courtyard set back from the street, that stack at the corner.
The elders’ suite occupies the ground floor with the living and dining space anchoring the view. It is laid out as a single floor accessible apartment with added features to accommodate the specific challenges facing the older people. Among them, well-located drains and a master power switch mitigate problems that might arise from memory loss: a tap left running or even an oven left on.
Though the large windows and disjointed exterior are more reminiscent of modernist design, the architects paid tribute to traditional elements of homebuilding, such as a grand, wooden spiral staircase and multiple living areas based around fireplaces.
Below, Betsy Williamson answers questions about her practice:
Tell us about your firm
Williamson Williamson was founded in 2007, and currently we are an office of eight. The majority of our work is located in Southern Ontario and more specifically in the city of Toronto, where not only the Victorian fabric but the northern climate present specific challenges. Recently, long-term strategies for intergenerational living have been a specific focus of research with multiple projects either completed or under construction in recent years.
What is your practice known for?
Well-crafted, modern buildings and in particular the innovative use of wood. Having started in the residential sector, we have a love for creating bespoke spaces for our clients. More recently we have balanced these projects with commercial and private institutional work.
How would you sum with the project in five words?
Intergenerational home rethinks family living.
What was the brief for this project?
To design a home for a couple and their ageing parents where they could live together, yet have privacy and autonomy. The house was to be built of robust local materials and be energy-efficient.
What did you hope to solve as you designed this home?
We hoped to redefine what it might mean to live collectively and show that designing for the elderly could be modern and elegant. We also wanted to design a house that was forward-thinking relative to energy use without wearing it like a badge.
What makes this space unique?
The house backs onto conservation lands so even though it is located in a suburban neighbourhood, it feels like you are in the middle of native Ontario landscape. We clad the house with cedar and Algonquin limestone and used really precise details, so there is a play between the natural and the modern.
What was your inspiration for this project?
Our clients.
What was the toughest issue you encountered when this building was being designed and built?
Building a house like this takes time and lots of care, so while we had wonderful contractors led by a young man named David Bernstein from [Canadian firm] DB Custom Homes, we were continuously balancing the pressing schedule with having to take the time needed to built it right.
What do you wish you could change in hindsight?
The house is not finished long enough to answer honestly. We don’t have the right kind of distance yet. We love every bit of it.
What sort of experience do you hope people using this space have?
The house is incredibly quiet and the landscape serene, so it is really calming to be there. The clients, builder, and our team also spent a lot of effort to ensure the house performs well in our Northern climate so it is warm and comfortable even on the coldest days.
What would surprise us about it?
Most people wouldn't guess that the house met the target for the 2030 Challenge through sustainable building strategies and generating onsite renewable power.
Join our commenting forum
Join thought-provoking conversations, follow other Independent readers and see their replies
Comments
Bookmark popover
Removed from bookmarks