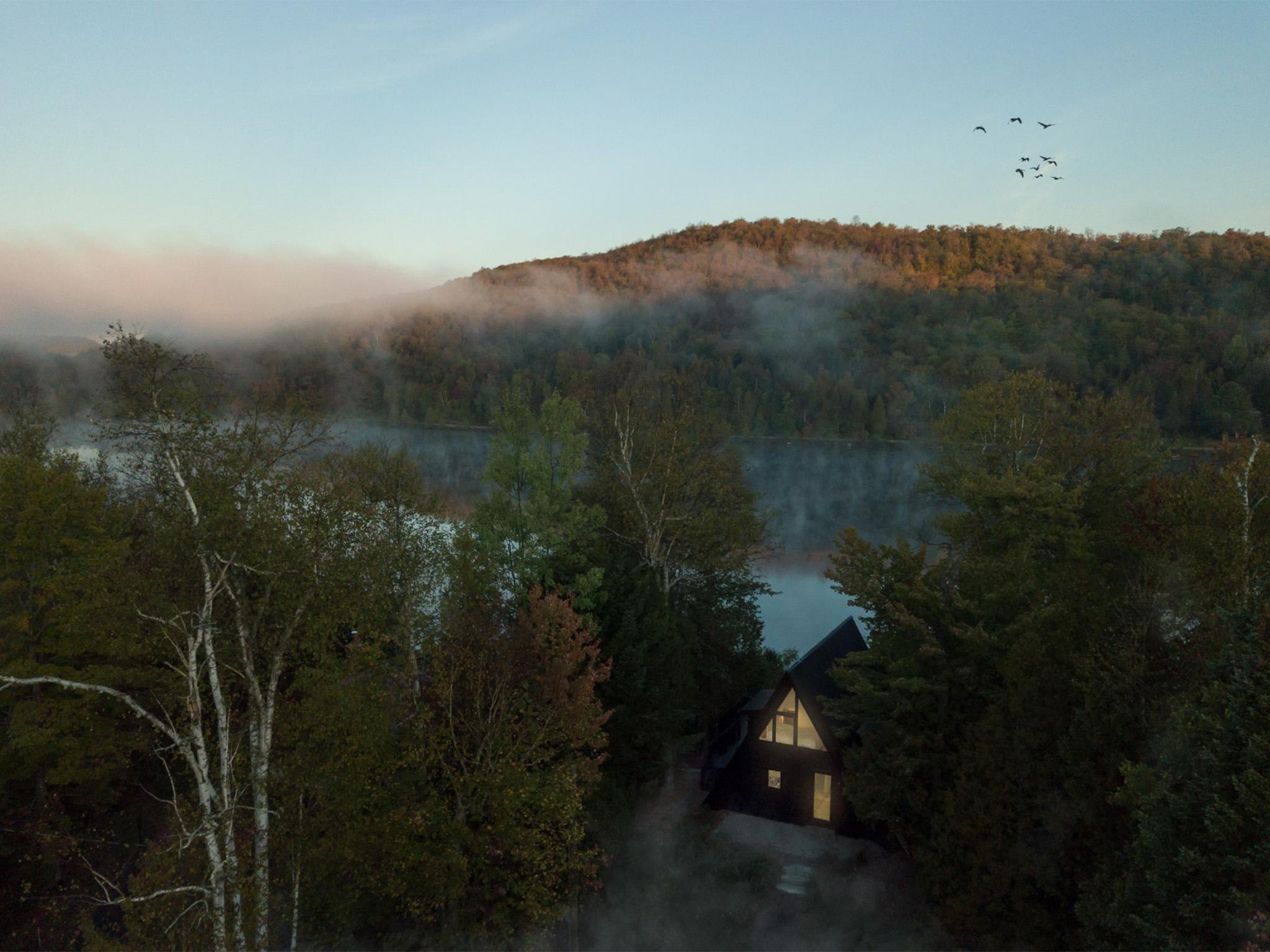Inspiring home of the week: Triangular cabin in the Canadian wilderness
Architect Jean Verville emulates a classic fairytale with his remodelled 1960’s cabin in the Canadian mountains

Canadian architect Jean Verville has rebuilt an A-frame cottage in the middle of a Canadian forest. The house is located in woodland near the village of Saint-Adolphe-d’Howard in the Laurentian Mountains in southern Québec, and was designed for a family who wanted to get away from urban life.
Verville completely demolished the interior of the existing house, a triangular 1960’s cottage, and remodelled the space within to fit the needs of a family who love activity.
The ground floor hosts a compact kitchen and living area, as well as children’s bedrooms reimagined as a “den” located within a triangular alcove – emulating a tent.
“This room, all dressed in wood, reveals a fascinating place entirely dedicated to childish games away from the living spaces of the ground floor,” Verville said.
The house features floor to roof windows that provide breathtaking views of a lake. To add a more minimalist feel to the design, Verville added black wooden panels outside the cabin and Canadian maple wood flooring within.
Join our commenting forum
Join thought-provoking conversations, follow other Independent readers and see their replies
Comments
Bookmark popover
Removed from bookmarks