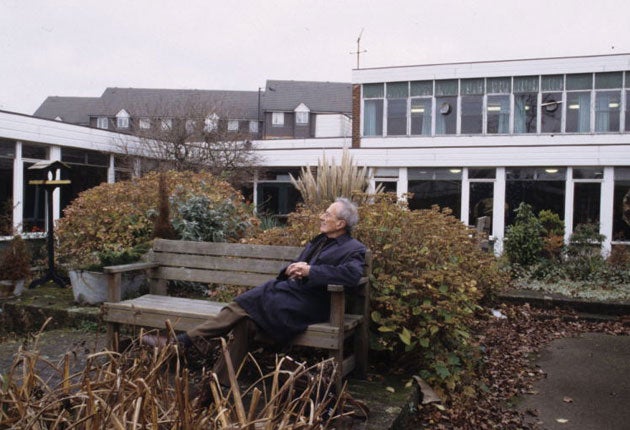David Medd: Architect who revolutionised school design

For more than 30 years David Medd was one of the leading schools architects in England and Wales. He, along with his wife Mary (née Crowley), was part of a team of architects and educators charged with building schools to meet the critical need in postwar Hertfordshire, and the enlightened ideas they brought to bear on the design of schools had a deep, lasting influence.
David Leslie Medd was born in Elswick, Lancashire in 1917. His father was a pattern-maker, and David inherited his father’s combination of a brilliant mind with a fascination for making things. At Oundle School he preferred practical projects to exams, graduating from Meccano to furniture- making, but the designer Gordon Russell advised that there was no future in furniture and suggested he try architecture.
Medd’s uncle Henry, architect of New Delhi Cathedral, recommended London’s Architectural Association (AA). In 1936 this was Britain’s most radical architectural school, the first seriously to promote modern architecture.
Medd was fortunate to be one of three students to spend a summer working on the Finsbury Health Centre with the Russian émigré Berthold Lubetkin, whose methodology of problem- solving from first principles informed Medd’s own approach to architecture. It was at the AA, too, that he first met Mary Crowley, then working with Ernö Goldfinger on a prototype nursery school.
After qualifying in 1941, Medd was called up to the Camouflage Development and Training Centre at Farnham. There he met the brilliant and inspirational architect Stirrat Johnson-Marshall. Johnson-Marshall had joined a local-authority office in the 1930s, at a time when it was unfashionable, because he believed in serving the public good, and in uniting architects, craftsmen and industrial production to this end. During the war he and Medd worked mainly on inflatable tanks intended to mislead the enemy’s aerial reconnaissance teams, but more serious results followed in 1945, when Johnson-Marshall became deputy architect at Hertfordshire county council.
Hertfordshire faced a critical shortage of schools as its population soared during and after the war. Ten new schools a year were needed, yet materials and labour were in short supply and costs were rising. Hertfordshire had one asset, an education officer, John Newsom, who wanted schools designed to meet new developments in teaching, not the repetitive rows of classrooms he likened to railway carriages.
This philosophy became Medd’s own. The Ministry of Education had suggested that local authorities consider prefabrication, and Johnson- Marshall looked again to industry.
Hills of West Bromwich had manufactured a prefabricated classroom, and Johnson-Marshall brought in Medd to revise it as a “kit of parts”, whereby a primary school could be planned flexibly on an 8ft 3in grid. Medd also designed furniture and lavatory equipment appropriate for small children.
Medd was a leading light in a highly motivated and talented team, but perhaps the brightest talent there was Mary Crowley, who had worked for Newsom through the war and understood the needs of teachers. She and Medd married in 1949. He considered her the more sensitive designer, but his practical nature complemented her skills. Their concern for humane design is demonstrated in their own house, built at Harmer Green, Hertfordshire, in 1952, after visiting Denmark.
In 1949 Johnson-Marshall left Hertfordshire to found a research and development team at the Ministry of Education and the Medds followed him. David recalled Johnson-Marshall arriving late one night at their Frognal flat to commission a secondary school in Wokingham, the first of a clutch of prototype schools that were published as models for other architects. St Crispin’s pushed the Hills system to four storeys, and gave form to the nebulous concept of “secondary modern”
schools introduced under the 1944 Education Act. The Medds provided large areas for crafts and vocational training which, with a contrasting classroom tower, became commonplace across Britain. The Ministry’s architects worked with many industrial firms to produce a system that was economical, practical and attractive.
David and Mary Medd then turned to simple brick buildings, concentrating on maximising space for different types of teaching. This process began at Amersham, a junior school on a modest budget that incorporated better science and craft facilities than was customary. In Oxfordshire they worked closely with education officers and spirited teachers in the design of a village school at Finmere, whose classrooms had little areas for individual activities and opened into a shared space that could be closed off for sports or assemblies as required.
Village schools had been disparaged for their lack of facilities; now they offered a model for flexible, mixed-age teaching that was exported back to the inner cities.
Eveline Lowe school in London, built by Medd and John Kay in 1964-6, was designed for a range of individual and group activities for children aged between three and nine. Medd advocated areas for messy activities, quiet study or group teaching separated by low partitions, rather than complete open planning, and believed firmly in good natural light and ventilation. The ground-hugging, modest brick structure of Eveline Lowe was designed as a counter to the nearby tower blocks in which most of the children lived, but the style equally suited a rural site at Llangybi, Wales, where five small schools were replaced by one for 70 children with a variety of spaces for collective teaching and individual working.
Medd lectured extensively and wrote numerous articles, and in retirement advised on school building around the world. He was awarded an OBE in 1964. Always a campaigner for good school design, only a week before his death he was revisiting his old schools for a film contrasting his work with that of architects today.
Elain Harwood
David Leslie Medd, architect: born Elswick, Lancashire 5 November 1917; married 1949 Mary Crowley; died Welwyn, Hertfordshire 10 April 2009.
Join our commenting forum
Join thought-provoking conversations, follow other Independent readers and see their replies
Comments
Bookmark popover
Removed from bookmarks