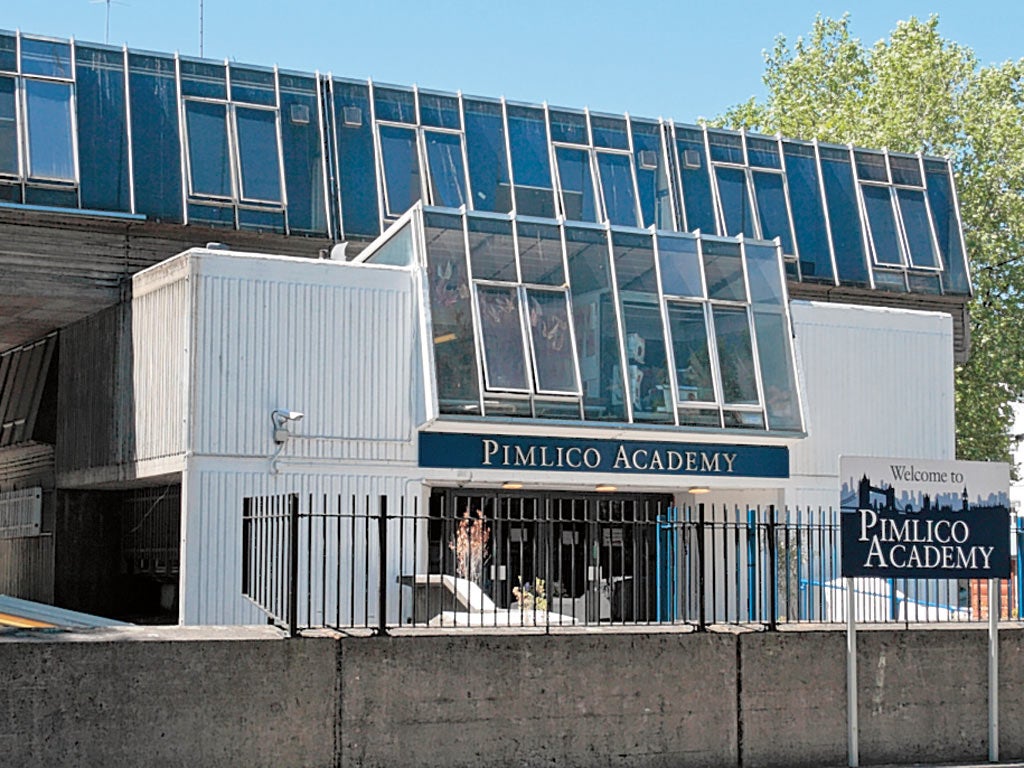John Bancroft: Architect whose career was defined by his Brutalist design for Pimlico School

It is rare for a local-authority architect, working in a large department, to be credited as the author of a school or housing estate; anonymity was part of the public ethos in the 1950s and 1960s. But John Bancroft's name was always associated with Pimlico School, which he saw through from initial designs for the London County Council in 1964 to its completion by the Greater London Council in 1970, and which he heroically if unsuccessfully fought to save for 15 years. He was more successful as a tireless campaigner for the Victorian Society.
John Bancroft was born in London, but moved to Nottingham as a small child. He could not remember whyhe decided to become an architect,but his father – an amateur artist – encouraged his talent for drawing, and he recalled selling his stamp collection to buy a copy of Banister Fletcher's A History of Architecture, then the bible for aspirants to the profession. Apassion for books was to remain throughout his life, and informed his enthusiasm for Modernism, Frank Lloyd Wright and 19th-century industrial architecture.
Bancroft studied at Nottingham School of Art, qualifying in 1951 before two years of national service and employment in Chatham and Crawley New Town. He joined the schools division of the LCC in 1957 as Elliott School was being completed, which alone of his work survives and is listed. It exemplifies the LCC's unique style of designing comprehensive schools as a large slab from which only the assembly hall and workshops would be pulled out into separate blocks, made necessary by the capital's high land costs.
After rescuing a primary school in Roehampton which was getting into design difficulties, Bancroft was given his own projects: firstly in 1959-60 a school for handicapped children in Camberwell, Elfrida Rathbone, followed by blocks at the Philippa Fawcett College of Education in Streatham (where Ken Livingstone was later a student). Long demolished, they were essays in combining sculptural form with economy, the Elfrida Rathbone school noted for its use of off-the-peg patent glazing, and the drama hall and common rooms at Philippa Fawcett for their compact plan.
These ideas came together at Pimlico School, among the last of the LCC and Inner London Education Authority's programme of large comprehensives. It was designed in 1964-65 for 1,725 students on a tight site, and to avoid lifts Bancroft sunk the school into the deep basements left by the buildings previously on the site. This had the benefit of creating light and space amid the area's tall Victorian terraces and 1930s flats, with a visual link to St George's Square nearby. It also obviated the need for high fences; instead the school appeared to grow out of the ground, with paving and walls of the same concrete as the building itself. The elevations resembled a long sideboard with the drawers variously pulled out, with angled windows lighting the exceptionally deep plan. Features included high-class facilities for art, music and drama, subjects in which the school excelled, and even a swimming pool. Described as "the most visually forceful building the GLC has yet produced", the RIBA and Civic Trust honoured it with awards.
The problem was that all that patent glazing was difficult to maintain, and led to overheating after the air-conditioning system was vandalised in the first term. In 2000, parent governors, who included several architects as well as Jack Straw, then Home Secretary, fended off initial proposals for a replacement school by Ellis Williams as part of a PFI initiative that would have seen part of the site – already considered too small – filled with private flats.
But successive governments turned the building down for listing, despite support from many of the country's leading architects, including Lord Rogers, and demolition finallybegan in 2008. The long, sorry saga highlighted British prejudices towards Brutalist architecture and exposed the limitations of both the PFI system and the Buildings Schools for the Future programme that led to the eventual bland replacement building by Architecture PLB.
Bancroft lectured on his work at the RIBA in 1973, an honour accorded few public-sector architects. He discussed not only his own work but also his love of old buildings. "I think I am a Victorian at heart," he told Building Design. This love was evident in his successful defence of the Natural History Museum from partial demolition in 1980-81, despite the scheme having been approved by Michael Heseltine following a public inquiry. He was also a spirited member of the Twentieth Century Society and DoCoMoMo, and a supporter of the Institution of Structural Engineers. He also worked in retirement on the restoration of SS Great Britain and HMS Warrior. But above all he was passionate about Pimlico, a campaign that drained him emotionally, financially and physically, and perhaps hastened his last illness.
Elain Harwood
John Bancroft, architect: born London 28 October 1928; married four times (one daughter); died 29 August 2011.
Join our commenting forum
Join thought-provoking conversations, follow other Independent readers and see their replies
Comments
Bookmark popover
Removed from bookmarks