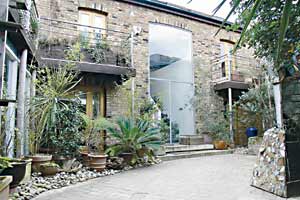Buy Of The Week: East Dulwich
With its own self-contained office next door, this light-filled, spacious home is likely to appeal to a jaded commuter, predicts Alice Black

He's right: East Dulwich is much loved by its local population precisely because its sense of community has grown rather than shrunk as it's become more desirable over the years. Full of shops, cafés, delis and restaurants, with local schools including Jags, Alleyn's, Dulwich College and Dulwich Primary, East Dulwich is in no way a poor relation to its more famous neighbour, Dulwich Village.
Gottschalk's home, Jarvis House, is a former printworks, built in 1876 and turned over the years into an intriguing live/work property, now for sale because he is relocating to the US. It's situated away from any through roads, has almost no passing traffic, and yet is two minutes from East Dulwich mainline station, with connections to London Bridge. It's also a stroll away from Northcross Road ("a great trap for foodies") and near Sydenham Woods and Dulwich Park.
It was used as a printworks until 1980, after which the owners Philip Billingham and Colin Moutard transformed it from a wreck into something approaching a house. Gottschalk discovered it in 1998. "It reminded me of a coach house I had visited in Montparnasse," he says, "and I fell for it." The main part of the house had been rebuilt from the foundations, having been derelict for 18 years before that. Reclaimed London stock was used, and all the windows and stairs were replaced. All Gottschalk had to do was "provide some interior finishes". At the time he was trying to persuade his new wife to come to live in England, as she was based in the US. "But her job has unfortunately kept her there, and I am now moving over to join her, hence the sale."
The building consists of two adjoining parts: the main house and the elongated office section. The main part was used as a paper store, and there's also a courtyard that was originally covered by a glazed roof, which housed all the printing machinery.
In the house, the roof beams are exposed and the ceiling extends into the space, creating an airy feel in the upper sitting room, which has double doors leading on to the roof deck. The staircase descends from the middle of the room, making a natural division between the sitting room and the kitchen area. A vast amount of light enters through the double-height glass wall at the front, which also incorporates the front entrance to the house.
Much of the structural work was down to the previous owners, according to Gottschalk. "Philip and Colin did a magnificent job. Much of it may have caused the safety inspectors to blanche, but they got away with it. They had worked together for 10 years already when they found this place."
Philip studied interior design at Kingston Polytechnic, and his simple yet effective ideas have left an enduring imprint on the house. Concrete has been used for the stairwell, staircase and balustrade, as well as in the kitchen worktops, splashbacks and thick shelving in the sitting room. Recycling, too, is key: the panels covering the radiators came from an old telephone exchange, the floorboards from a vinegar factory. There are two bedrooms with en suite bathrooms; "Mine," says Gottschalk, "has sand and cement rendered walls and a cast concrete shower tiled in tiny white mosaics."
Having the office right next door means easy access to work - and you can close the door on it at the end of the day. "I've made sure there's enough space for a co-worker, an area for computers and printers, a shower, loo, kitchenette and an area for meetings, which I also use as an extra spare room," says Gottschalk. "The beauty of it is that it looks out over the striking cobbled courtyard."
To house his collection of books, Gottschalk has built large, hidden floor-to-ceiling bookcases along the back wall of the office, which is painted in a "very beautiful blue". The walls along the courtyard side are glass, but due to the position of the building and the huge wall between the house and the next-door hospital site, it doesn't get too hot in the summer. "I have installed a fire door with portholes, painted blue to complement the cupboards, which marks the end of the house and the beginning of the office."
The one question mark hanging over the house is the future fate of the deserted King's College Hospital site on its boundary. "There are plans," says Gottschalk, "to build a cottage hospital into one corner of the site adjoining East Dulwich Grove. As for the rest of the site, it's still undecided - if King's run out of money, they might sell the site to provide affordable housing, which would be a great contribution to Southwark's housing needs. But whatever happens will take a long time, and Southwark Council is determined this place will not be wrecked by any re-development."
A garage, a driveway, and a roof garden are all included in the sale. Keen developers should also note that there is planning consent to turn the garage into a structure with space for two cars and two storeys of living space.
"The best thing about having an office at home," says Andrew Gottschalk, "is that I can walk to work and I don't even have to put any clothes on first if I don't feel like it. It's sufficiently segregated for me to be able to turn my back on it whenever I want, and that protects my sanity."
Join our commenting forum
Join thought-provoking conversations, follow other Independent readers and see their replies
Comments