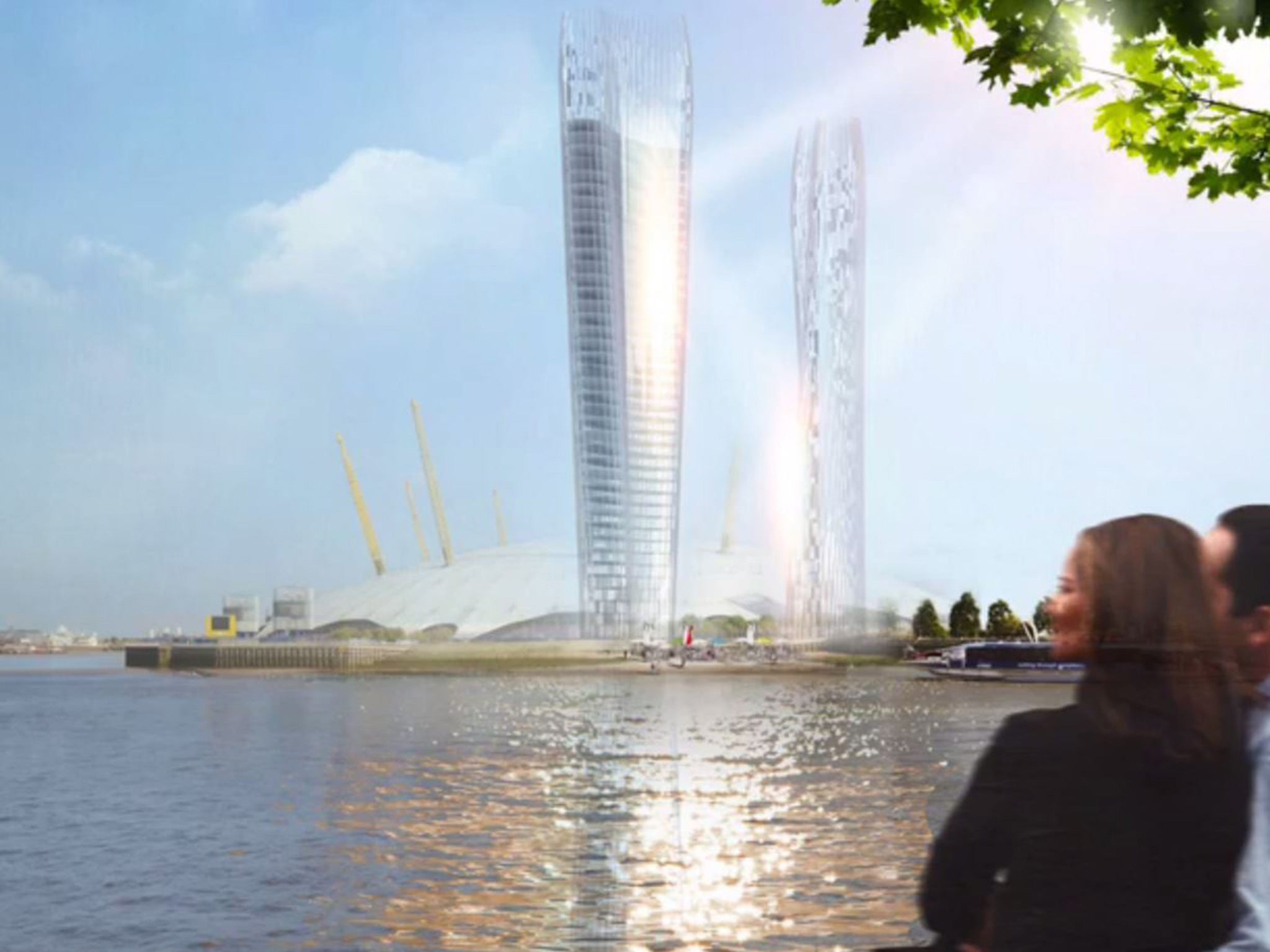How architects plan to stop skyscrapers from blocking out sunlight
One company is designing 'no-shadow towers' which it claims can redirect sunlight on to the streets below

To some, they are shimmering visions of the future which hold the answer to the question of the UK’s expanding population. But others view modern skyscrapers and high-rise towers as eyesores that literally darken British cities by blocking out sunlight.
Now, an international architecture firm has come up with a novel solution, designing a pair of “no-shadow towers” which, they claim, would work together to redirect sunlight on to the streets and passers-by below.
The concept, unveiled by the firm NBBJ, comes amid continuing debate around the rapidly increasing number of tall buildings in Britain. In London alone, more than 230 towers are in development, while other UK cities and towns, including Manchester and Reading, plan their own high-rises.
The new design involves twin towers curved and angled to minimise any shadow. Using an algorithm, the architects took into account the angles at which the sun shines each day over a year, and translated the information into the buildings’ design.
In pictures: Nik Wallenda completes two tightrope walks between Chicago skyscrapers without safety net
Show all 10The towers are designed to diffuse light on to the areas below them, avoiding a repeat of London’s disastrous “Walkie Talkie”, 20 Fenchurch Street. In 2013, the flared skyscraper was dubbed the “Walkie Scorchie” after it directed downwards fierce beams of sunlight capable of melting cars on the street.
A theoretical location in Greenwich, south London, was used for the two prototype towers, but the principles could be applied anywhere in the world, say the researchers. The idea is the brainchild of a team at NBBJ, which has previously designed buildings for Amazon, Google, Samsung and Microsoft. Details of the concept are revealed in the latest New London Quarterly magazine.
According to the NBBJ design director, Christian Coop, the project is about “improving the quality of our urban environment... finding a way in which we can have the tall buildings we need without losing natural light on the areas below”.
It is a “perfectly feasible” theory, said Peter Murray, head of the New London Architecture (NLA) forum, adding that one of the problems people have with skyscrapers is the long shadows they cast: “If you can reduce that, that must be a good thing.”
Arguments over the impact of high-rises are increasingly common. Last month, the High Court rejected a legal challenge to a £1.3bn plan to redevelop part of the capital’s South Bank. Angry residents had described the proposed buildings as a “Doha lookalike” around a “s****y dark hole”.
Dr Philip Oldfield, an expert in tall buildings at the University of Nottingham’s Department of Architecture, said: “What’s great about the project is the focus on tall-building form and shape, not only to look dramatic, but to contribute to creating a comfortable space at ground level.”
Planning permission has been approved or is pending approval for 236 new high-rise buildings in central London. Described by the NLA as a “veritable tsunami of towers”, most will be apartment blocks rising from a minimum of 20 storeys to the current permitted maximum of 75.
Subscribe to Independent Premium to bookmark this article
Want to bookmark your favourite articles and stories to read or reference later? Start your Independent Premium subscription today.

Join our commenting forum
Join thought-provoking conversations, follow other Independent readers and see their replies